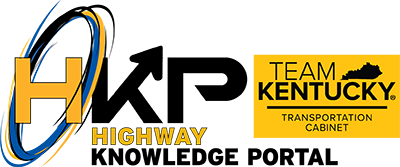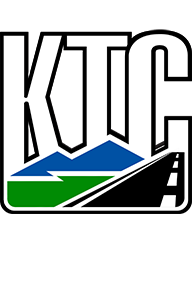Search for articles or browse our knowledge portal by topic.
Division of Structural Design

The Division of Structural Design prepares contract plans for new bridges, bridge replacements, widening, and other structures. The Division develops repair plans for existing highway structures and also conducts geotechnical investigations for structure, roadway, construction and maintenance projects.
Plans may be developed by Division of Structural Design personnel or private consulting firms contracted by the Department of Highways. In both cases, the Division of Structural Design reviews plans to ensure the engineering solution is sound, aesthetically pleasing, economically feasible, and meets Department of Highways requirements.
This article specifically addresses the structure design functions of the Division of Structural Design. To find more information about geotechnical design functions, please visit the Highway Knowledge Book “Geotechnical Topics.”
The Division of Structural Design has four main functions:
- Structure Design Function
- In-House Design
- Consultant Design
- Structure Maintenance and Repair
- Geotechnical Engineering
- Design Policy and Technical Resource
Figure 1 shows the organization chart for the Division of Structural Design. The duties of each branch are detailed on the Division of Structural Design web page. Additional details about the geotechnical engineering functions of the Division can be found at “Geotechnical Topics.”
Figure 2 lists the structural engineering duties and responsibilities that fall under each major function.
Articles in AASHTO LRFD Bridge Design Specifications govern the design of structures for highway bridges and highway drainage, unless the plan General Notes specifically provide exceptions. With few exceptions (most notably bearings), Kentucky does not use AASHTO construction specifications.

The structural design process generally includes five phases:
- Advanced Situation Survey
- Subsurface Exploration
- Federal and State Agency Approvals
- Preliminary Design
- Final Design

a. Advanced Situation Survey and Subsurface Exploration
The Advance Situation Survey is the official request for a set of structure plans. See Section SD-202 of the Structural Design Guidance Manual for information on submitting Advanced Situation Surveys. It is a collection of data to be used for structure design, primarily the natural scale plan and elevation of the proposed structure alternates and a survey of the area to be crossed. The advanced situation survey folder should be submitted at least 10 months before the scheduled letting date. After preliminary line and grade, the Project Manager asks the geotechnical engineer to prepare subsurface exploration plans for all structures on a project following procedures outlined in the Geotechnical Guidance Manual. Subsurface exploration provides critical information used to recommend foundation types and bearing capacity values.
b. Federal and State Agency Approval
Allocating sufficient time to obtain approvals and permits is particularly important for structures that traverse navigable streams and require US Coast Guard (USCG) permit approvals. The following approvals may be needed when designing a structure:
- Navigation Permits
- Navigation Lighting
- Airspace
- Aviation Lighting
Refer to Section SD-204 of the Structural Design Guidance Manual for information on agency approvals needed.
c. Preliminary Design
Developing Preliminary Plans is arguably the most important stage of bridge design. These plans lock in the bridge geometry and concepts and ensures only minor revisions are needed during Final Design. While all calculations do not need to be complete to produce final plans, main design issues must be resolved.
All bridges require preliminary plans unless the Director of Division of Structural Design issues an exemption. Preliminary plans are submitted in two stages.
Once Stage 1 Preliminary Plans are complete, the Division of Structural Design provides comments and determines whether a Stage 2 Preliminary Plans submittal is required. If not, Stage 1 Preliminary Plans serve as Stage 2 Preliminary Plans. Before Stage 2 submittals, Preliminary Plans are approved by the following (as needed):
- FHWA
- Federal Aviation Society (aviation lights)
- Impacted Railroad(s)
- Impacted Utilities
Submittal of the Advance Situation Survey is needed a minimum of 10 months before a scheduled letting for a normal, straight, prestressed concrete bridge. Additional time is needed beyond the 10 months for bridges that are more complicated or require agency permits or approvals (e.g., curved bridges or bridges over railroads). Refer to Section SD-202-1 of the Structural Design Guidance Manual for more information about time needed for bridge design activities.
d. Final Design
Final structural plans are also submitted in two stages. Before approving Stage 1 Final Plans the Division of Structural Design may request review and approval — when applicable — from other agencies, the District Construction Engineer and the Division of Construction, impacted railroad companies, and affected utilities companies.
Stage 2 final plans must incorporate necessary revisions. After Stage 2 final plans review, the project plans are ready for letting.
Section SD-210 of the Structural Design Guidance Manual estimates the review times needed for various stages of the submittal process.
In-house design personnel prepare plans for new highway structures (bridges, culverts, retaining walls, and other miscellaneous structures) as well as plans for repairs and improvements to existing structures. In-house structural design personnel may:
- Apply knowledge of national and KYTC standards to the design of foundations, steel, reinforced concrete, and pre-stressed concrete structural elements.
- Structural Foundation Design
- Drilled Shafts
- Point Bearing Piles
- Friction Bearing Piles
- Spread Footings
- Substructure Design
- Pile End Bent
- Abutment
- Pier/Columns
- Pier/Hammerhead
- Superstructure Design
- Bridge Type
- Layout and Skew
- Roadway Section
- Beam Depths
- Bearing Details
- Pier Types
- Profile of Crossing
- Structural Foundation Design
- Apply knowledge of structure-specific geometry in the design of construction phasing, deck elevations, hydraulics, wing wall tie-ins, and other elements.
- Provide clear and concise detailing of structural elements, including construction sequencing, on highway plans.
- Develop, update, and maintain CAD Standards.
- Estimate quantities and costs.
- Provide answers to structure-related contractor questions during the letting process in coordination with the Division of Construction Procurement, Division of Construction, and the Design Project Manager.
The Division of Structural Design’s Bridge Review Branch provides oversight and contract management of projects designed by external consultants. Responsibilities include:
- Design Consultant Prequalification and Selection
- Review and make recommendations on design firm applications for prequalification.
- Review annual information submitted by design firms as required in the Professional Services Guidance Manual.
- Represent the user division on the Consultant Selection Committee.
- Design Consultant Negotiations
- Develop independent production hour estimates for different components of structure design.
- On a project-specific basis, negotiate with consultants to establish the number of hours needed to develop a complete set of structure plans.
- Participate in the Pre-Design Conference to discuss scope, structure design criteria, progress reporting, review times, required submittals, and completion date.

- Consultant Structure Plan Oversight
- Verify all consultant design work follows procedures outlined in the current edition of the Structural Design Guidance Manual.
- Review consultant design submittals to verify conformance with national and KYTC Standards (e.g., AASHTO, LRFD) and legal requirements (KRS).
- Review and approve modifications to the Consultant Agreement as necessary.
KYTC is committed to improving the safety and soundness of bridges across the Commonwealth. Due to its bridge inventory rapidly aging, KYTC is working to rehabilitate, repair, or replace critical structures in every region of Kentucky. The Division of Structural Design supports this effort through several activities:
- Compile and Maintain Existing Bridge Data and Costs
- Collect, update, and maintain current bridge replacement and unit costs.
- Fulfill FHWA-required cost reporting.
- Maintain and continually update the archive of structure as-built plans.

- Provide Technical Support for Bridge Maintenance
- Review and analyze bridge inspection reports.
- Visually inspect and assess existing structures to help determine appropriate repair/retrofit strategies.
- Prepare Structure Repair Plans
- Review plans and/or proposals of existing structures and develop new plans for appropriate maintenance and repairs.
The Division of Structural Design provides expertise and guidance on structural design to the Division of Construction when necessary. Structural design personnel may:
- Answer structure-related contractor questions during the letting process in coordination with the Division of Construction Procurement, Division of Construction, and the Design Project Manager.
- Review contractor submittals, including beam shop drawings, falsework, and temporary structures, according to the prescribed schedule and through the Division of Construction.
- Conduct visual inspections and assessments of project sites as requested.





